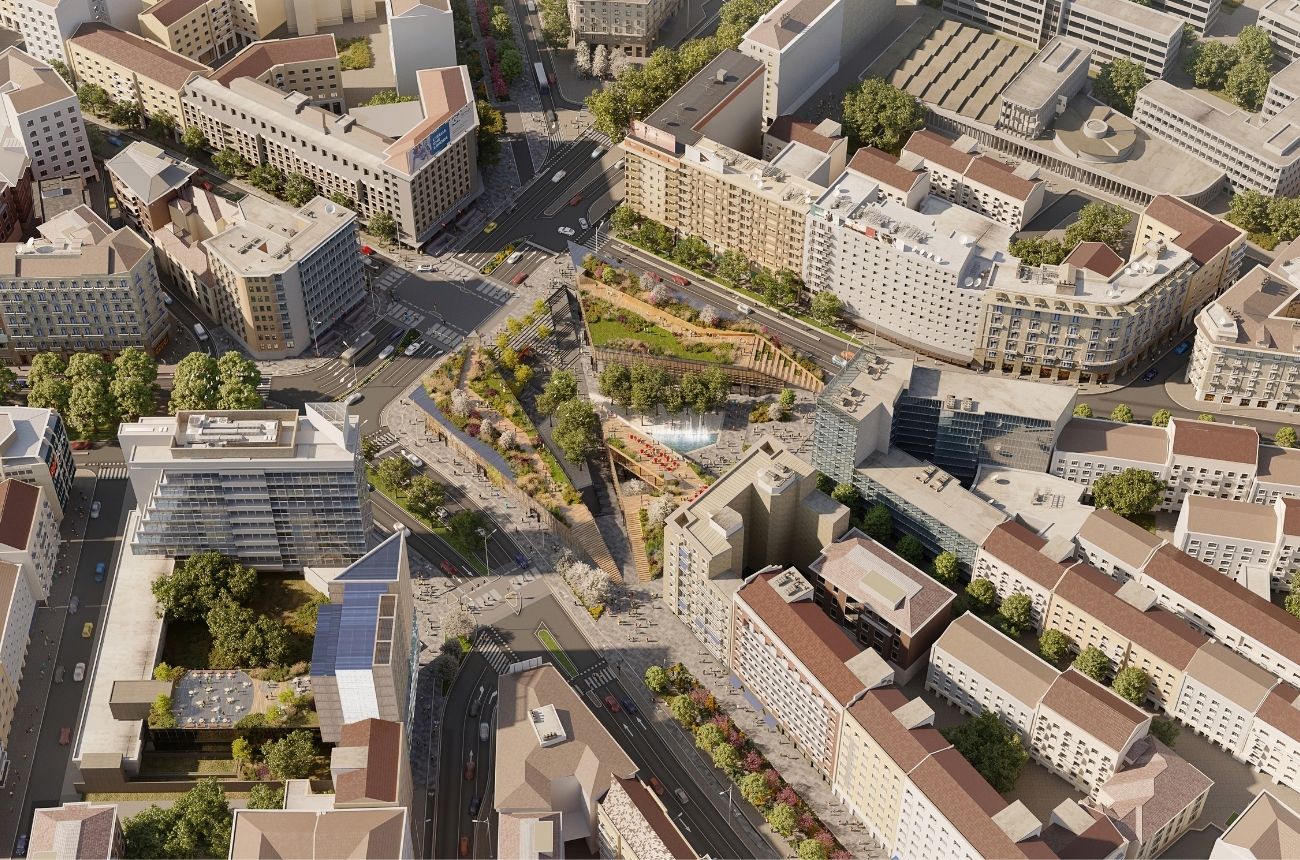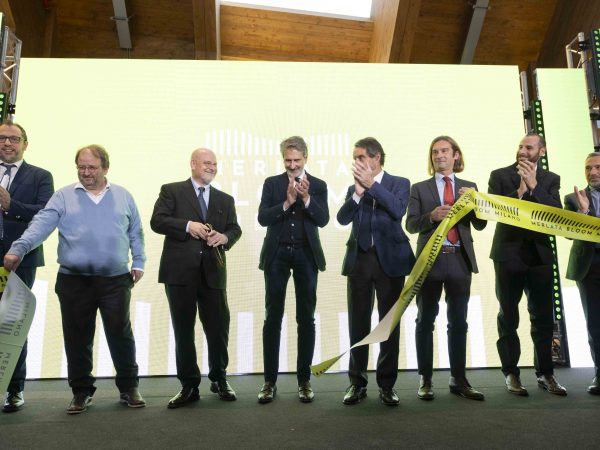Ceetrus Nhood wins the tender for the urban renewal of Piazzale Loreto in Milan with the “Loreto Open Community” project

An important victory born in response to the needs of the area with the local community as the focus
The team, led by Ceetrus Nhood, won the international call launched by the Municipality of Milan C40 Reinventing Cities for the urban redevelopment of Piazzale Loreto in Milan, with the LOC – LORETO OPEN COMMUNITY project.
LOC aims at transforming Piazzale Loreto, from a large urban void into an “Open Air Square”, with an integrated approach that aims at following the global directives on resilience and climate adaptation and will be capable of responding to the objectives of the UN AGENDA 2030. It is a declaration of will, to become an icon of a new centrality in which the community itself is the protagonist.
The populations concerned (residents,shopkeepers, city-users and citizens) as well as representatives of neighbourhood associations have been involved in the pre-planning phase, and their involvement will also be guaranteed in the co-design and implementation phases, thanks to guided tours and activities (online and on site).
The Masterplan proposes the creation of an accessible and inclusive public space, enriched by the presence of the “Sky Forest” in the central part of the square, where CO2 absorbing trees will be planted that will contribute to the reduction of pollution, as well as green areas and water surfaces that will reduce the urban heat island effect.
LOC will also participate in the Forestami project, donating additional trees that will be planted along the roads associated to the Square.
Following the analyses carried out on the traffic model, mobility by motorised vehicles will be directed along the most external perimeters of LOC, revolutionising the crossing of the square and allowing greater cycle-pedestrian mobility within the same.
LOC aims at managing the entire water cycle, through design solutions that allow the recovery of rain water run off and its use for irrigation/non-potable purposes, giving life to an integrated system and minimising waste and consumption. To supplement the system, there will be green areas that will function as flood retention basins, in order to guarantee the principle of hydraulic invariance.
The functional mix includes a lively combination of public, semi-public and private functions aimed at vitalising the entire system, indoor and outdoor, to give the city a vital, attractive and safe environment 24/7.
LOC designs a large hub of services and activities, hosted within the “four prisms”. The three prisms located in the new Square will host activities related to the world of leisure, sports and food, services, multifunctional spaces and the offices of ATM. The fourth prism, the via Porpora complex, will house a co-working space, offices, a kindergarten and a neighbourhood shopping area.
LOC will be enriched by the planning of events, defined by a managing body of the square and/or by the spontaneous activities generated by the local community.
The volumes of the square and the Porpora building will be built with sustainable and functional construction technologies, implementing design strategies aimed at minimising the energy consumption of the complex and improving the entire life cycle of the buildings. These choices were made in order to comply with the criteria of LEED and CAM certifications, everything will then be checked through a specific monitoring system.
LOC will be a “Smart and Sustainable District”, being designed with the “BIM model” and during management through the use of “digital technologies” for the monitoring and optimisation of energy parameters.
In addition, it will be equipped with a site APP, which will create a system for the data from the platforms to facilitate access to the services of the building and of the new district.
NUMBERS OF THE PROJECT
PUBLIC SPACE:
24,000 sqm of which:
– 10,000 sqm NEW SQUARE (ASINGLE SQUARE ON 3 LEVELS)
– 14,000 sqm PUBLIC SPACE ALONGTHE URBAN ROADS
GREEN:
no. 500 new trees of which (= 4,250 sqm of planted surface area):
– planting of 300 tall trees
– 200 trees donated to the FORESTAMI project
Green roofs: ~ 1300 sqm
GROSS SURFACE AREA:
Piazza Loreto ~ 8,100 sqm of which:
– 5,500 sqm at the square level of the mezzanine
– 2,600 sqm above ground
Porpora Building ~ 3.200 sqm
Other numbers of the project:
Surface areas that can be used as cycle-pedestrianspace: ~ 12,100 sqm (+28% vs today)
Photovoltaic panels: surface area ~ 4700 sqm
CO2 emissions: -35% vs today
Soft mobility:
– Cyclable surface areas: ~ 1,100sqm
– Installation of bike stalls
– Installation of electrical charging columns
?


